Combined kitchen and living room interior design creates not only an open space with a more comfortable environment for the culinary creations. The combining two rooms greatly simplifies passage, eliminates unnecessary movements while the table setting, dishes change, etc. United space is perceived quite differently even visually, and you should try to decorate it in the best way.
PROS and CONS
The idea to equip a part of a single large room as the kitchen in their present form appeared in the post-industrial countries. But in the Western countries everything boils down to making simple snacks, drinks, warming up ready-made meals or to carry out simple operations with the prepack food. Many hours of every day staying at the stove is basically exception.
In conditions of Eastern countries and post-Soviet world, it is traditionally spread the reverse situation: the majority of meals eaten are fully made at home kitchens. Therefore, we must remember that a variety of cooking smells will always remain and the rest of no fenced off area. Simple classical kitchen hood will hardly bear the persistent aroma of grilled meat or borscht, so if you are the avid cook, this variant is not exactly for you.
It is also important to comprehend the constant need to keep a conjoint kitchen spotlessly clean. After all, unwashed dishes, scattered utensils, untidy plate will be constantly in sight. And accidentally fallen crumbs would force you to clean the entire floor. So you must be prepared for this too.
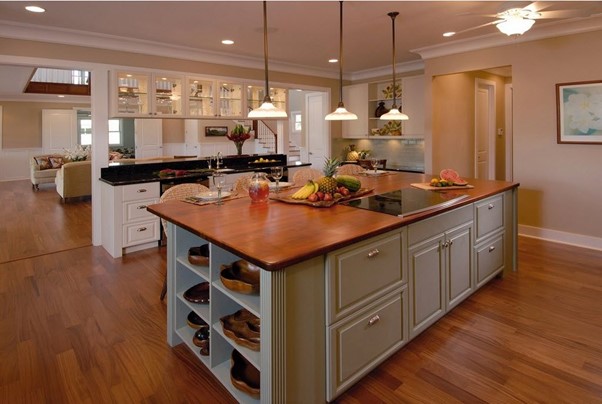
But all these details are just a minor concern for the real housewives, compared with the advantages and benefits that can give us such a layout.
The undeniable advantage of kitchen combined with a living room is space for the expansion of the usual meeting of households at the dinner table. Now living room achieves much more daylight thanks to the kitchen window, and the hostess is free to communicate with other family members and guests are constantly in the field of view, with no extra bothering of replacing meals on the table.
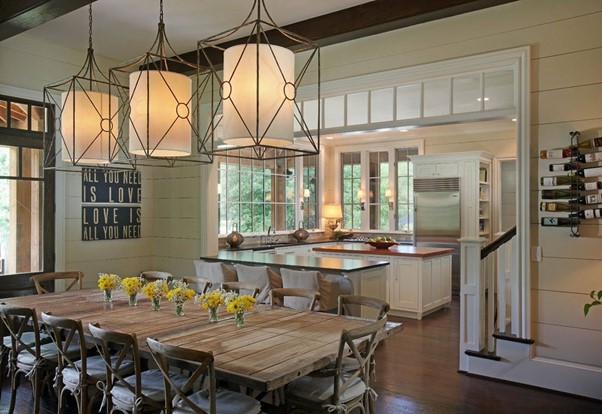
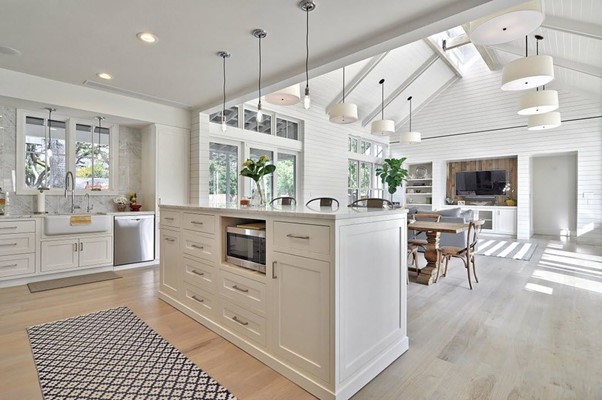
In combination with the successful design the unity of kitchen and living room would substantially transform the interior, fill apartment with comfort, contribute to its functionality. The feeling of pleasant novelty in the domestic environment will add positive impressions in the settled routine of everyday existence.
Abide the rules and regulations
Certainly, the idea of combining the kitchen with a living requires the mandatory permission of the architectural bureau. All construction rules and regulations prohibit to combine the kitchen area with living in the apartments equipped with gas stoves in the multi-storey residential buildings. Another thing is when your kitchen is equipped with an electric stove. In addition, the bearing wall separating the living room from the kitchen should be also indestructible. But with a strong desire we can afford a neat opening. It only remains to obtain a special permit, then you can order the project.
Before you decide to redevelop, please note – every reckless trifle fraught with grave consequences. In any case, all the nuances and issues certainly need to be discussed with highly qualified specialists.
Types of planning: the union of two spaces for different purposes
Unity completely different in purpose rooms, kitchen and living room, is relevant not only for the small condominiums but for the luxury cottages, spacious studio apartments. In every place where the idea of open space itself is very attractive. But in what cases it is better to combine the two radically different by their function room?
The most common variants of such design:
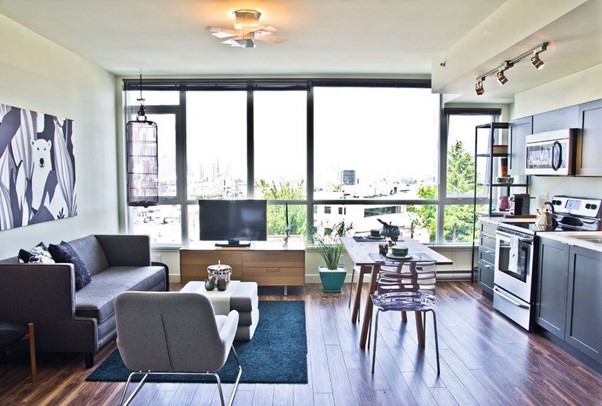
One-room compact studio apartment, where is nothing superfluous in the interior of the room, but only items necessary for life;
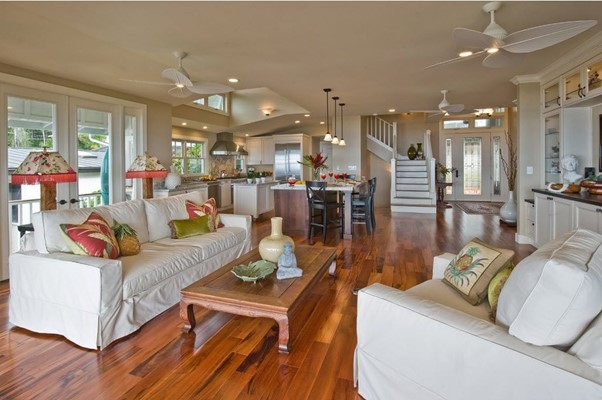
The luxury two bedroom and two-bedroom apartments, pompous houses and country houses. Here the idea of combining space is only the taste preferences of the owners, the desire for wide open spaces and freedom of movement;
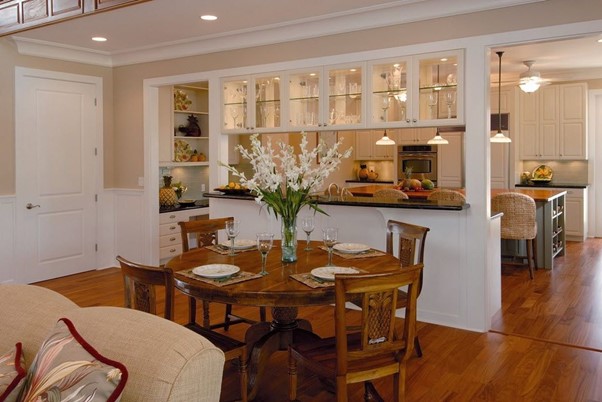
Homes with a small kitchen and a huge adjacent lounge. Perhaps this is the most popular option when households decide to redevelop. In this case, the wall is moving, thus reducing the area of the room, thereby increasing the kitchen area. The small space serves as a living area – whether it’s nursery or bedroom – and resulting free zone favorably combines kitchen and living room.


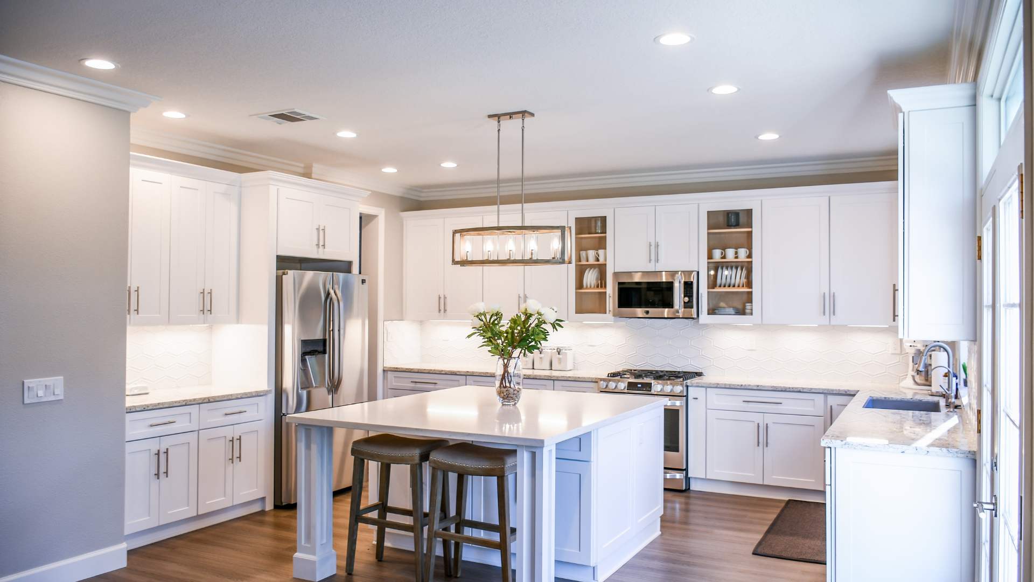
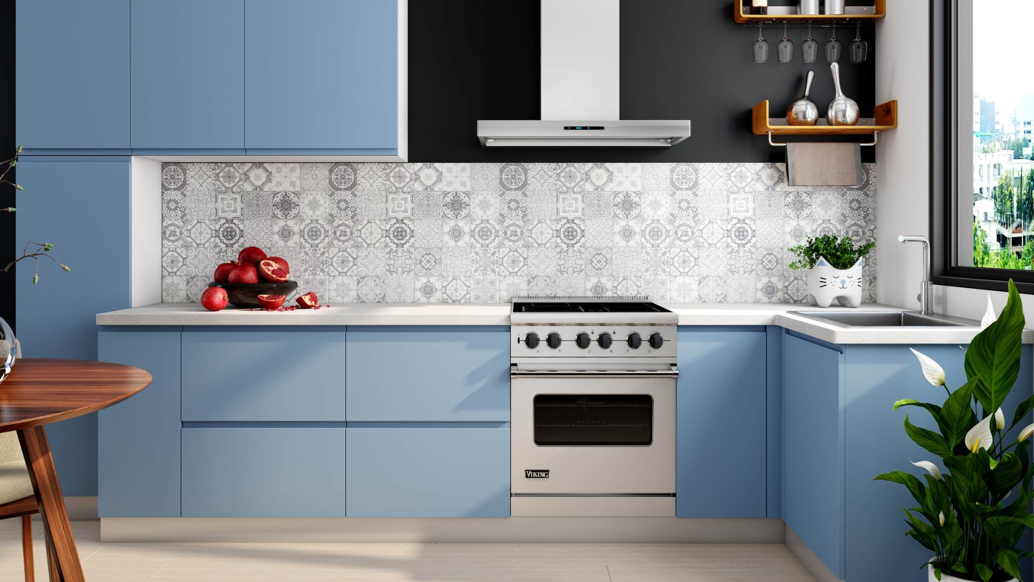
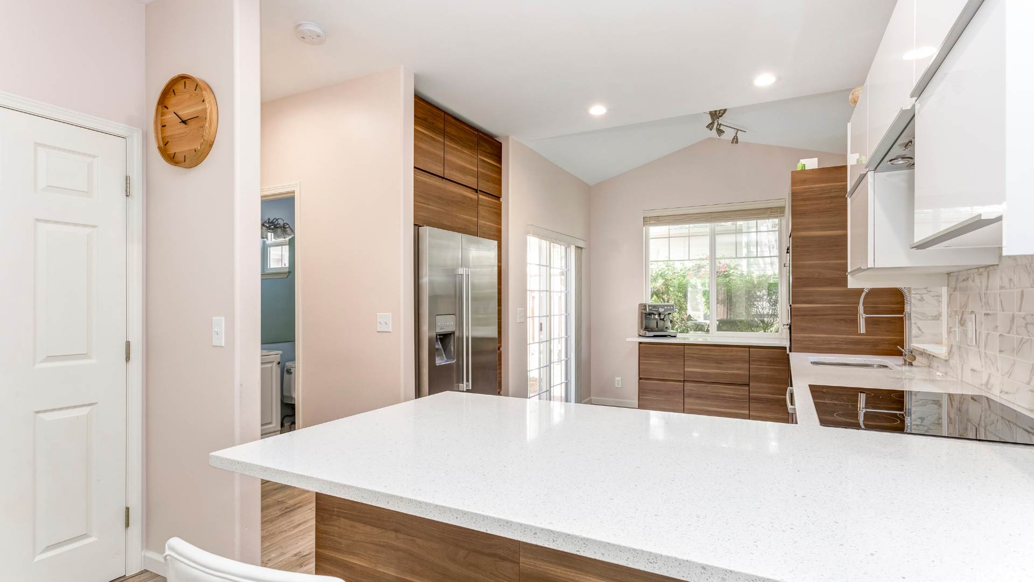
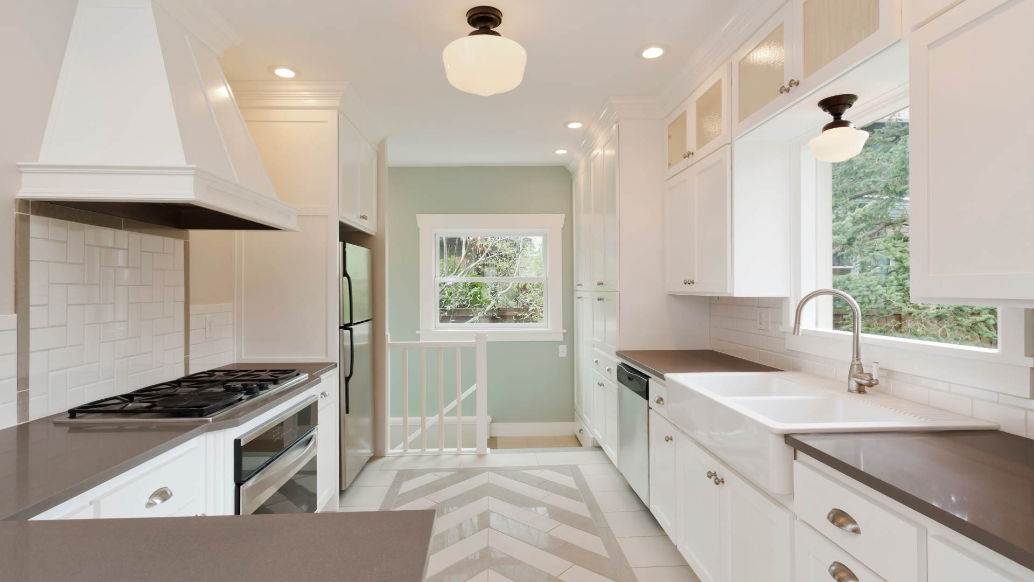
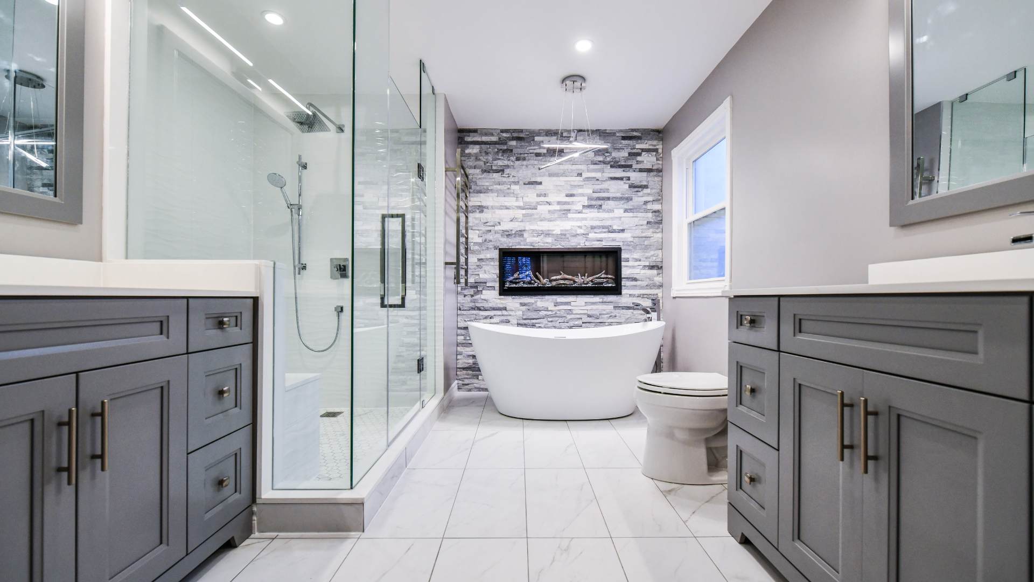
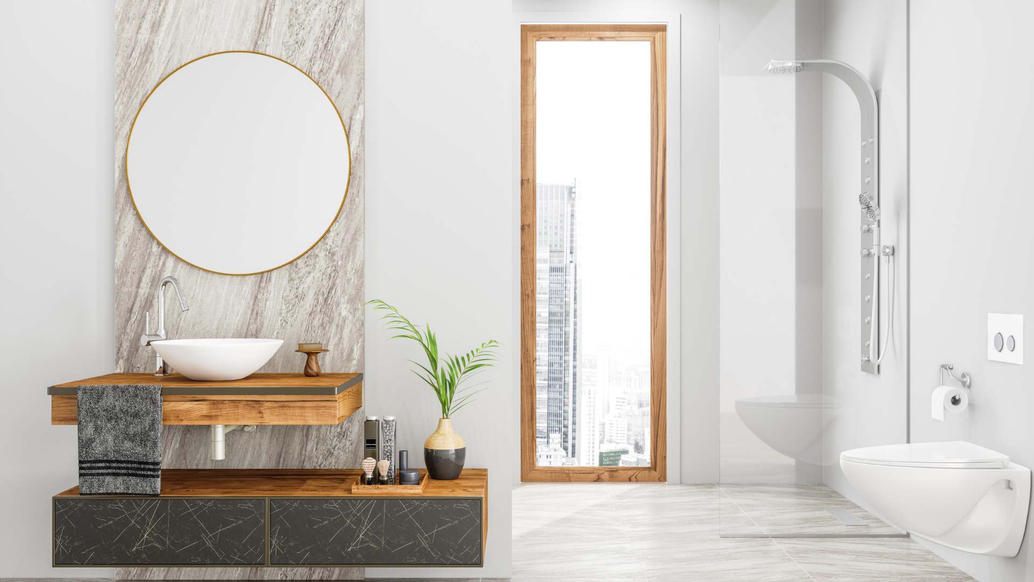


2 thoughts on “COMBINED KITCHEN AND LIVING ROOM”
Best customer service, beautiful kitchen, fast delivery and installation.
Definitely a Happy Customer.
Typically for an open plan kitchen, living and dining area to feel spacious and for each space to function well in its own right, you should allow a minimum of 35 square meters. How about the space needed to comfortably fit a dining table for entertaining? You should allow 800mm between the table edge and any walls.
Comments are closed.